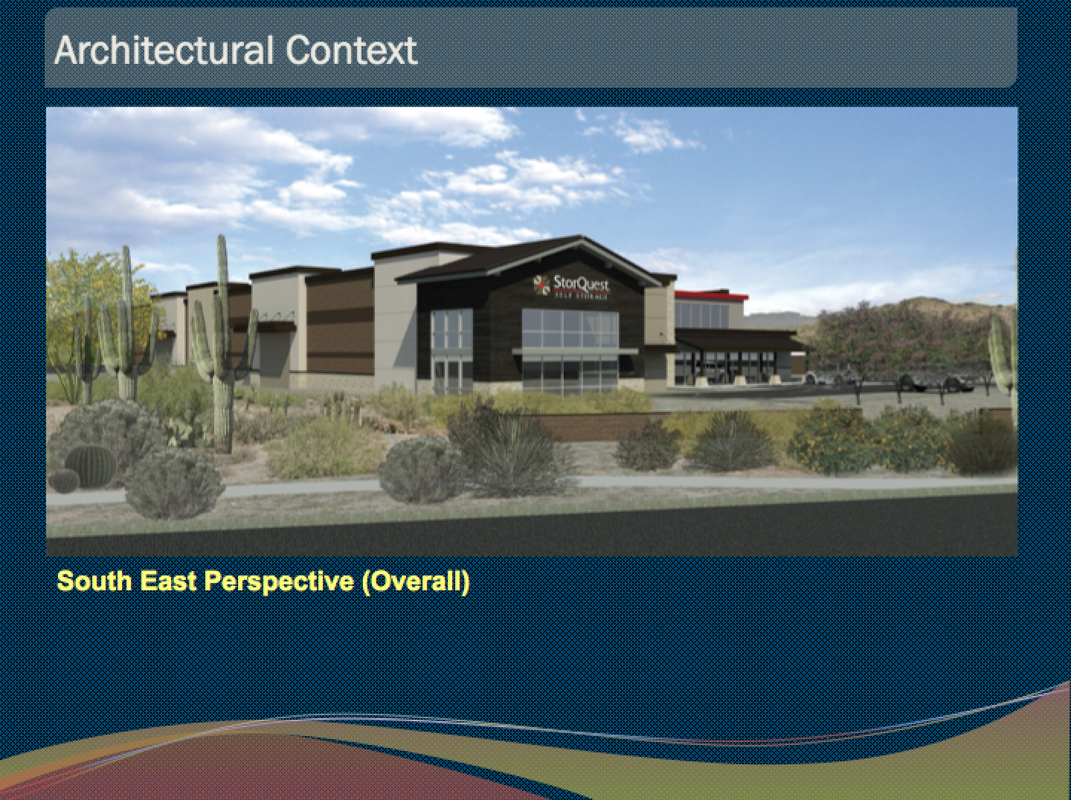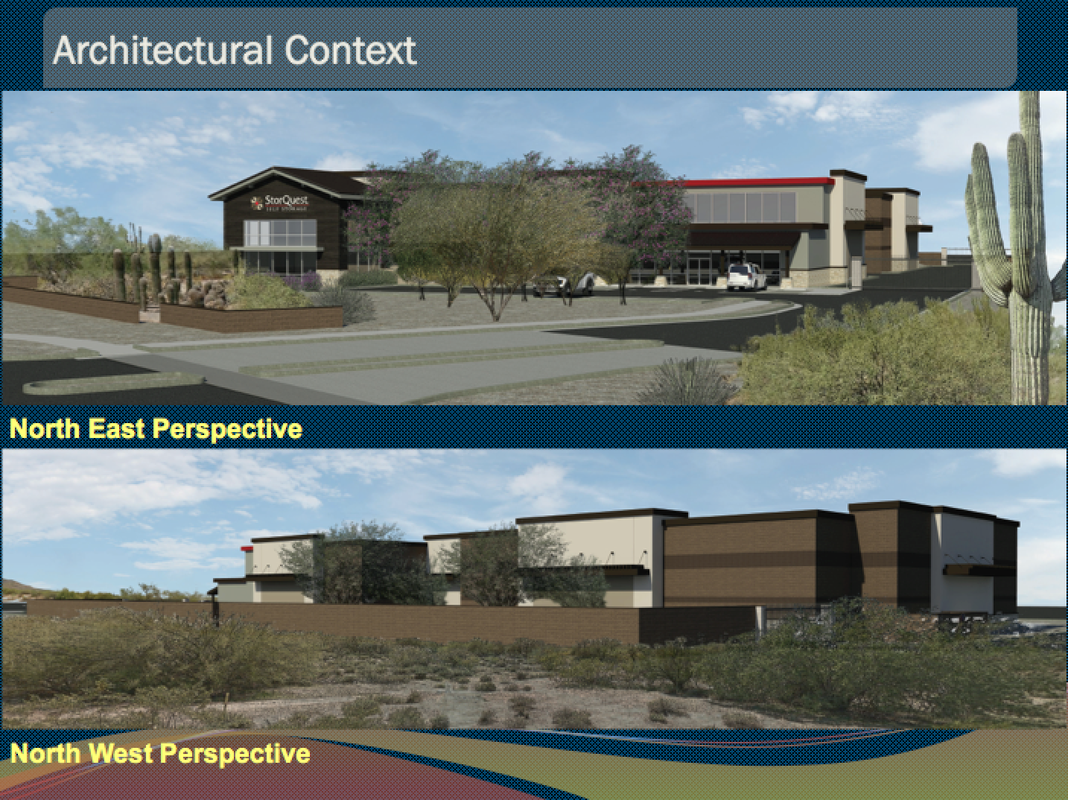Carefree Truth
Issue #636, April 16, 2018
Planning Director Stacey Bridge-Denzak explained that on March 12th at a joint meeting of the Planning & Zoning Commission (P&Z) and the Development Review Board (DRB) a unanimous recommendation for approval was made for the granting of a Special Use Permit (SUP) for an indoor self storage facility, as permitted in commercial zoning under specified conditions. The criteria calls for a facility that is safe, secure, and architecturally well designed.
The facility would contain up to 650 units and would have no outdoor storage. It is the last undeveloped parcel in the existing Lowe's commercial center. Three of the other corners of the Carefree Highway/Cave Creek Road intersection are zoned commercial and the forth is considered for commercial in the General Plan. This center is Carefree's secondary commercial core. Adjacent to it to the north is a Cave Creek neighborhood consisting of single family homes. The wash on the parcel will not be impacted and will be erosion protected. The protected vegetation on the property will be salvaged and replanted on the site. Self storage units are a low impact commercial use.
It meets the criteria for the Warehouse (self storage) use conditions. 70% of the gross floor use is dedicated to storage. The remainder would contain hallways, bathrooms and a leasing office. The building design utilizes quality materials and design techniques. The exterior would include stone veneer, integral colored split face and smooth block, wood veneer doors, cantilevered and painted metal canopies, and varying roof lines.
Issue #636, April 16, 2018
Planning Director Stacey Bridge-Denzak explained that on March 12th at a joint meeting of the Planning & Zoning Commission (P&Z) and the Development Review Board (DRB) a unanimous recommendation for approval was made for the granting of a Special Use Permit (SUP) for an indoor self storage facility, as permitted in commercial zoning under specified conditions. The criteria calls for a facility that is safe, secure, and architecturally well designed.
The facility would contain up to 650 units and would have no outdoor storage. It is the last undeveloped parcel in the existing Lowe's commercial center. Three of the other corners of the Carefree Highway/Cave Creek Road intersection are zoned commercial and the forth is considered for commercial in the General Plan. This center is Carefree's secondary commercial core. Adjacent to it to the north is a Cave Creek neighborhood consisting of single family homes. The wash on the parcel will not be impacted and will be erosion protected. The protected vegetation on the property will be salvaged and replanted on the site. Self storage units are a low impact commercial use.
It meets the criteria for the Warehouse (self storage) use conditions. 70% of the gross floor use is dedicated to storage. The remainder would contain hallways, bathrooms and a leasing office. The building design utilizes quality materials and design techniques. The exterior would include stone veneer, integral colored split face and smooth block, wood veneer doors, cantilevered and painted metal canopies, and varying roof lines.
The setbacks are 73' from the property line on the north side (60' is required), 33'7" on the west side (30' is required), and 51'9" on the south side (30' is required). It is bounded by Cave Creek Road on the east side. The recessed loading area would be screened from public view by a 6' high undulating wall and landscaping that will include mature salvaged trees. The parking lot would include more than 50% concrete pavers. There would be no emission of odor, dust, noise, vibration, heat or glare so as to present a hazard to the health and welfare of the surrounding properties. The direct access is off of Cave Creek Road. Access is also available to the west through the Lowe's parking lot.
The applicant fulfilled the requirements for a public hearing. An ad was placed in the Record Reporter. The agenda was posted on the Town website and at Carefree Town Hall. A sign was posted at the subject site. A notification letter was sent to the surrounding property owners within a 500' radius of the subject property. The applicant held a citizen participation meeting on November 30th, 2017 that was attended by 4 people other than the applicant and staff.
Councilman Mike Farrar asked the applicant why that location was selected. Brennan Ray of Burch & Cracchiolo, P.A., responded that a market study showed the area is under-supplied for class A high end self storage facilities, and the demand is there. In addition the neighboring Lowe's, as well as nearby Home Depot and Walmart, provide complimentary uses for this type of facility. Mr. Farrar asked if there would be a monument sign and if it would be lit. Mrs. Bridge-Denzak replied that a lit monument sign is permitted in the ordinance.
Councilman Gene Orrico asked when they anticipated breaking ground if approval were granted. Mr. Ray replied that it could be mid summer. Mr. Orrico asked if the property was currently in escrow or was owned by the developer. Mr. Ray said the property is in escrow. Mayor Les Peterson asked about the length of the construction time. Mr. Ray estimated it would take 10-12 months.
Vice Mayor John Crane said if he lived by the site, he would have concerns about traffic, lights from the interior of the building, and privacy. He noticed in the staff report that the number of anticipated cars entering and exiting daily was approximately 110. Brian Greenhouse, the attorney representing the applicant, replied that the final traffic study estimated about 114 cars per day, as opposed to a fast food restaurant that would generate approximately 3000 cars per day. The self storage facility would only increase the traffic on Cave Creek Road by 0.8%. He said it was a low impact transitional use that was a good fit for the site. Vice Mayor Crane noted the fact that there were no second story windows shown on the elevation, which was good. This would prevent additional light impact at night, and would provide privacy for the residential neighbors. He also felt it was also important to highlight the fact that there was no outside storage or RV and boat parking.
Mr. Farrar noted that there is a bridge at the west side of the property between the loading area and Lowe's, and asked if there were a cross access agreement. Mr. Ray responded yes, but most of the traffic flow is anticipated from Cave Creek Road. Mr. Farrar asked if they were in discussions with Lowe's to obtain their overflow parking area to the west. Mr. Ray said that all parking is contained on the subject parcel.
Mr. Orrico asked if there would be 24 hour access to the units. Mr. Ray replied that the units would only be accessible during normal business hours but additional access could be granted on a case-by-case basis if needed. The staff would be there during regular business hours, but a regional manager would available on a 24 hour basis. Mayor Peterson asked if it would have to come back to the Town should outdoor storage be requested in the future. Mrs. Bridge-Denzak replied that it would require an amendment to the SUP, so would have to come before both P&Z and Council. Mr. Farrar, Mr. Orrico, and Vice Mayor Crane complimented the applicant on the entire package.
Cave Creek resident Cheryle Carmichel, who lives behind Lowe's, welcomed the Council members to come to her house to see the perspective from behind the Lowe's building. It is beautiful from the front but is extremely invasive from behind. She commended the applicant and said the whole project had been extremely considerate of the Cave Creek residents. There had been both formal and informal meetings. Like Meritage Homes, she considers this project to be "the best of the worst", the least invasive, so she is staying neutral. As stated earlier in the meeting, she plans to fight the Brown Homes proposed development of 14 houses on 3.6 acres south of the Anglican church. Lighting, landscaping, and the wall are extremely important to her and her neighbors, and she asked that the Town make sure they are completed as shown on the plans.
Arthur Gimson asked if there would be a new cut in the median and was told there would be. He said that should take care of some of the concerns expressed earlier about the bushes there interfering with the traffic line of sight.
The Council unanimously approved the request for the SUP.
https://vimeo.com/263615236
Lyn Hitchon
Prepared by Carefree Truth
Visit our website at www.carefreetruth2.com If you know anyone who would like to be added to the Carefree Truth email list, please have them contact me. Feel free to share Carefree Truth with others on your list.
Visit www.carefreeazbusinesses.com to see more info about businesses in Carefree. Please support our merchants.


