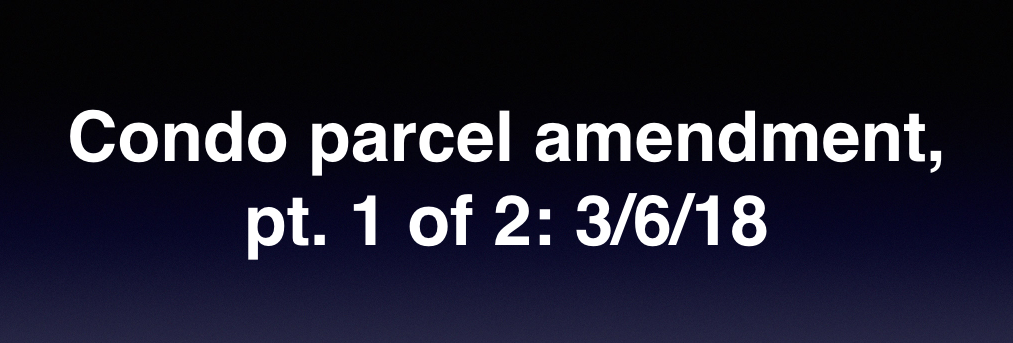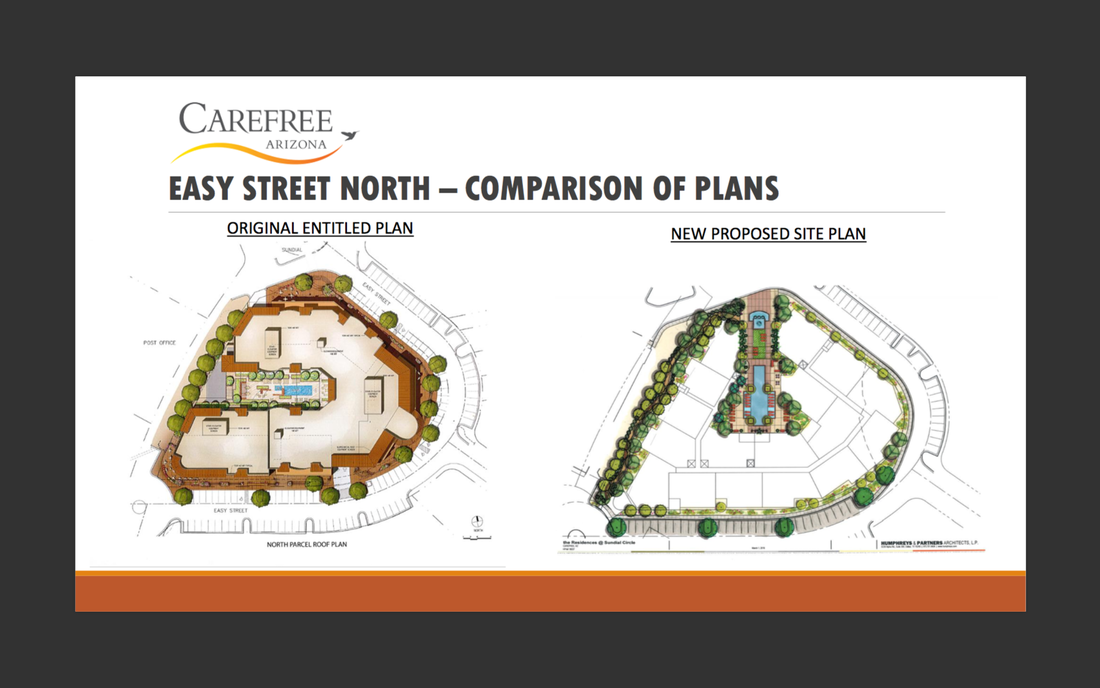Carefree Truth
Issue #629, March 12, 2018
Mayor Les Peterson asked Gary Neiss to provide some history on the Easy Street Development parcels. Mr. Neiss explained that there were originally 2 properties owned by Butte Properties, the north and south properties. The south property is now owned by INCA Capital. The north property is still owned by Butte. Larry Gabriele, of Azil Development, recently worked with INCA to create a plan for an apartment complex but the project was unable to move forward. As a result, Mr. Gabriele has begun working with Butte to develop the north property.
The sundial is to the north of the proposed project and Easy Street wraps around it. The plan originally approved in 2006 included 2 stories of residential with 36-37 condominiums above a story of commercial at street level. The new proposal eliminates the street level commercial element and includes 50 condos. The previously approved building height remains the same on this application, with 37' livable, 6' for rooftop equipment screening parapets and an additional 3' for the elevator shafts, which will be located centrally and not obviously visible from the street. There would be 120 on site parking spaces, some under grade. The site plan will be reviewed by both the Development Review Board and the Council.
https://vimeo.com/259440201
Larry Gabriele addressed the Council. He explained that Azil pursued the Easy Street South project diligently, but found that the overall cost, the market, and the financing dictated smaller units. It was clear that Carefree didn't want 800 square foot rental units in the downtown, so Azil declined to purchase the property from INCA. Butte is ready to sell the north property at this time. Azil wants to build the "centerpiece of this town". When examining the previously approved development agreement for the north property they realized it contained a street level commercial element, which the current market doesn't support. Azil requested an amendment that would eliminate the commercial portion. While talking to the Town, they were told that any proposal brought forward must stay within the existing agreement's approved height.
When walking the town with the architects, Azil realized the importance of the sundial. They made a commitment to honor the sundial and add ambiance for people sitting by it. Azil, in recognition of the importance of height perceptions, told the architects to make the building feel lower. Humphreys and Partners is one of the largest architectural firms in the U.S. They worked on the Butte project, so are familiar with the site. Mr. Gabriele then introduced designer Justin DeWitt.
Mr. DeWitt said they tried to incorporate comments they heard into the design. Humphreys wanted to create a sense of context. Due to height concerns, they are designing a low slung building in the landscape. The building would provide 360 degree views, with a waterfall in the front that is similar to the waterfall in the Gardens. Expanses of glass and angular forms echo the feel of the Council Chamber building at 33 Easy Street. They designed a doughnut shaped building with an outdoor space in the middle. The front entrance would face the sundial and people would walk under the waterfall feature to enter the lobby. It would be surrounded by a sidewalk, with a landscape buffer between the sidewalk and the street. The east side would have a garden wall to provide privacy for the residents. The landscape architect is based in Phoenix, so is aware of the local plants. The subterranean parking is all on site, with an entrance at the southwest, off of the circle. Residents would all have their own "garages".
The 3 story building would contain 50 units with high end finishes, at an average size of 3000 square feet. The building would be constructed of concrete slabs with expansive glass and large balconies. Most units would face out. The 1st floor would include the lobby and amenities, and the 1st floor condos would have basements. The design is in its "infancy" and still needs some work. The architect is looking to provide an indoor/outdoor environment with a warm tactile feeling. The screening roof parapets will be pushed back to minimize the perception of height. Materials include a stone veneer and some dark walnut hued wood over concrete. Since it will be the tallest building in the downtown core, Councilman Steve Hatcher suggested that it could possibly be utilized for a communication installation in the future.
Issue #629, March 12, 2018
Mayor Les Peterson asked Gary Neiss to provide some history on the Easy Street Development parcels. Mr. Neiss explained that there were originally 2 properties owned by Butte Properties, the north and south properties. The south property is now owned by INCA Capital. The north property is still owned by Butte. Larry Gabriele, of Azil Development, recently worked with INCA to create a plan for an apartment complex but the project was unable to move forward. As a result, Mr. Gabriele has begun working with Butte to develop the north property.
The sundial is to the north of the proposed project and Easy Street wraps around it. The plan originally approved in 2006 included 2 stories of residential with 36-37 condominiums above a story of commercial at street level. The new proposal eliminates the street level commercial element and includes 50 condos. The previously approved building height remains the same on this application, with 37' livable, 6' for rooftop equipment screening parapets and an additional 3' for the elevator shafts, which will be located centrally and not obviously visible from the street. There would be 120 on site parking spaces, some under grade. The site plan will be reviewed by both the Development Review Board and the Council.
https://vimeo.com/259440201
Larry Gabriele addressed the Council. He explained that Azil pursued the Easy Street South project diligently, but found that the overall cost, the market, and the financing dictated smaller units. It was clear that Carefree didn't want 800 square foot rental units in the downtown, so Azil declined to purchase the property from INCA. Butte is ready to sell the north property at this time. Azil wants to build the "centerpiece of this town". When examining the previously approved development agreement for the north property they realized it contained a street level commercial element, which the current market doesn't support. Azil requested an amendment that would eliminate the commercial portion. While talking to the Town, they were told that any proposal brought forward must stay within the existing agreement's approved height.
When walking the town with the architects, Azil realized the importance of the sundial. They made a commitment to honor the sundial and add ambiance for people sitting by it. Azil, in recognition of the importance of height perceptions, told the architects to make the building feel lower. Humphreys and Partners is one of the largest architectural firms in the U.S. They worked on the Butte project, so are familiar with the site. Mr. Gabriele then introduced designer Justin DeWitt.
Mr. DeWitt said they tried to incorporate comments they heard into the design. Humphreys wanted to create a sense of context. Due to height concerns, they are designing a low slung building in the landscape. The building would provide 360 degree views, with a waterfall in the front that is similar to the waterfall in the Gardens. Expanses of glass and angular forms echo the feel of the Council Chamber building at 33 Easy Street. They designed a doughnut shaped building with an outdoor space in the middle. The front entrance would face the sundial and people would walk under the waterfall feature to enter the lobby. It would be surrounded by a sidewalk, with a landscape buffer between the sidewalk and the street. The east side would have a garden wall to provide privacy for the residents. The landscape architect is based in Phoenix, so is aware of the local plants. The subterranean parking is all on site, with an entrance at the southwest, off of the circle. Residents would all have their own "garages".
The 3 story building would contain 50 units with high end finishes, at an average size of 3000 square feet. The building would be constructed of concrete slabs with expansive glass and large balconies. Most units would face out. The 1st floor would include the lobby and amenities, and the 1st floor condos would have basements. The design is in its "infancy" and still needs some work. The architect is looking to provide an indoor/outdoor environment with a warm tactile feeling. The screening roof parapets will be pushed back to minimize the perception of height. Materials include a stone veneer and some dark walnut hued wood over concrete. Since it will be the tallest building in the downtown core, Councilman Steve Hatcher suggested that it could possibly be utilized for a communication installation in the future.
https://vimeo.com/259444153
Lyn Hitchon
Prepared by Carefree Truth
Visit our website at www.carefreetruth2.com If you know anyone who would like to be added to the Carefree Truth email list, please have them contact me. Feel free to share Carefree Truth with others on your list.
Visit www.carefreeazbusinesses.com to see more info about businesses in Carefree. Please support our merchants.
Lyn Hitchon
Prepared by Carefree Truth
Visit our website at www.carefreetruth2.com If you know anyone who would like to be added to the Carefree Truth email list, please have them contact me. Feel free to share Carefree Truth with others on your list.
Visit www.carefreeazbusinesses.com to see more info about businesses in Carefree. Please support our merchants.

