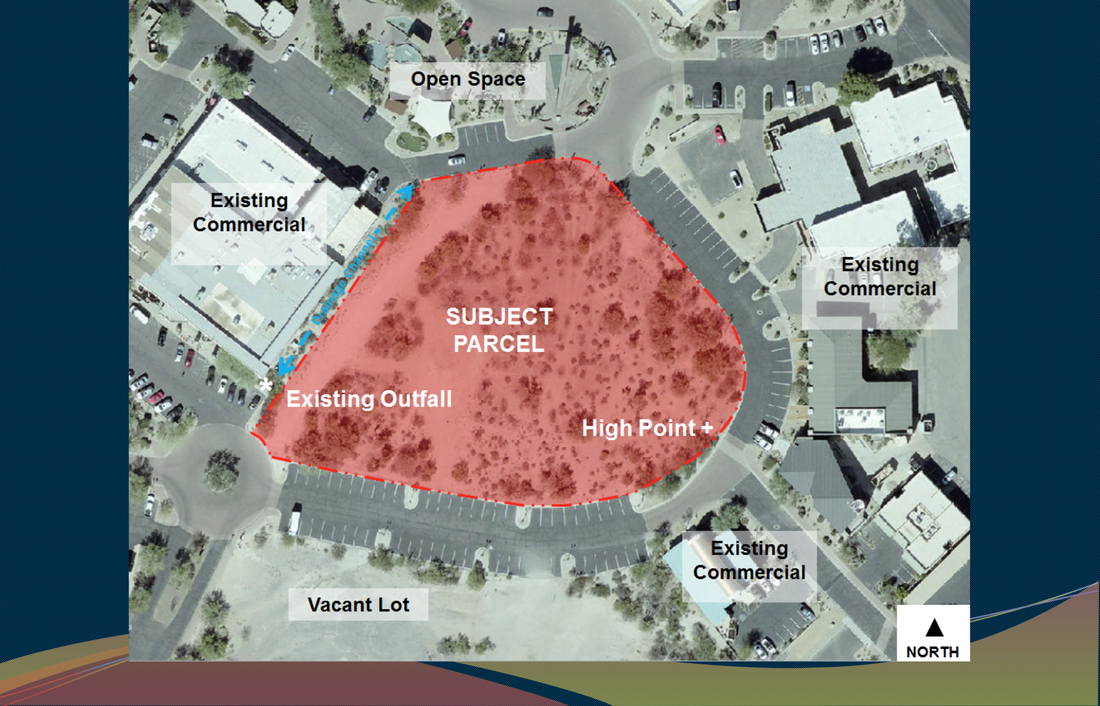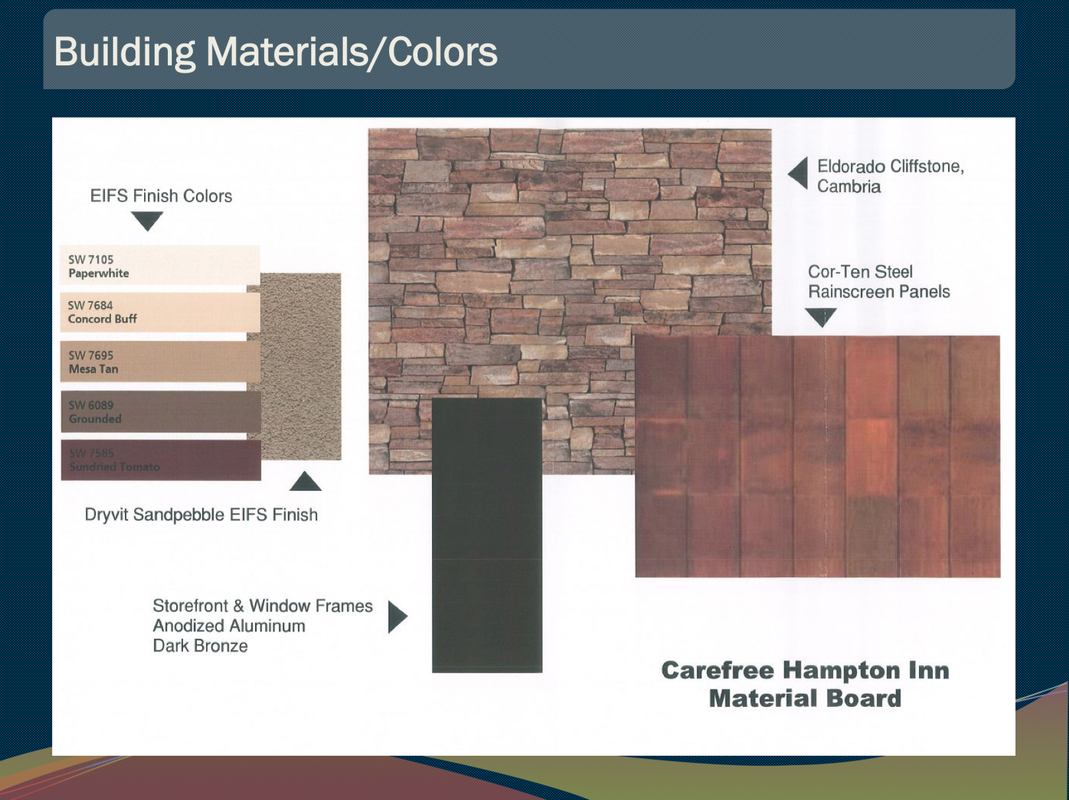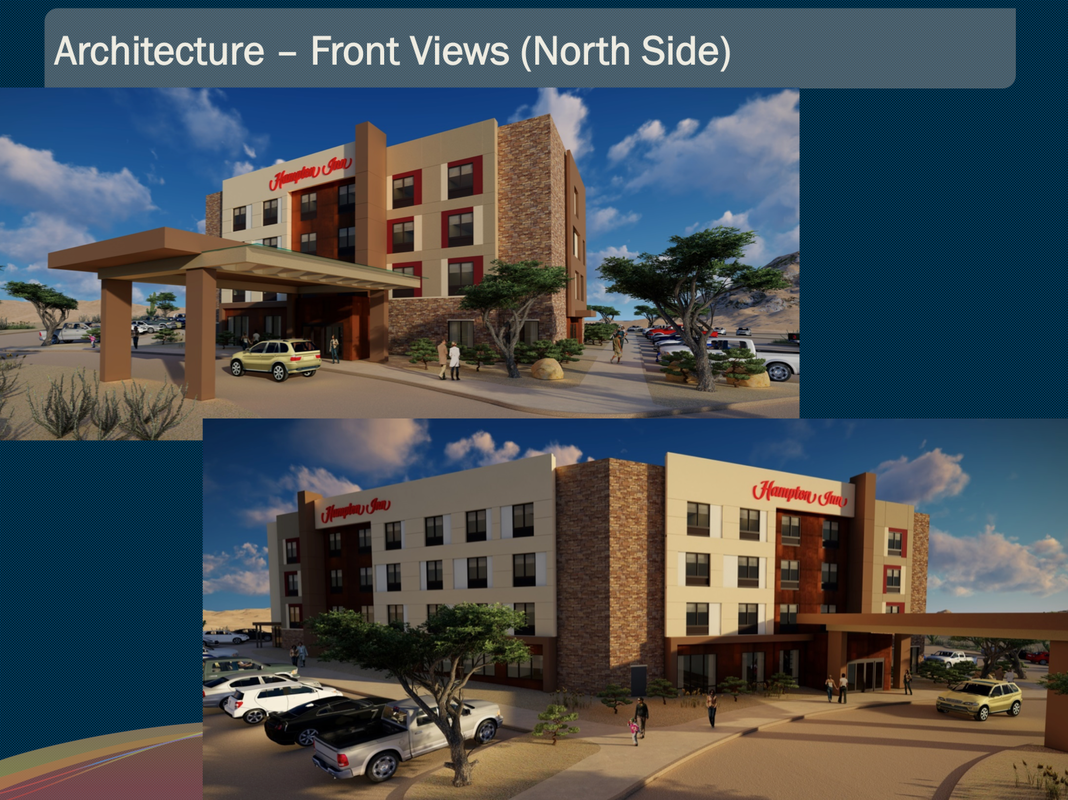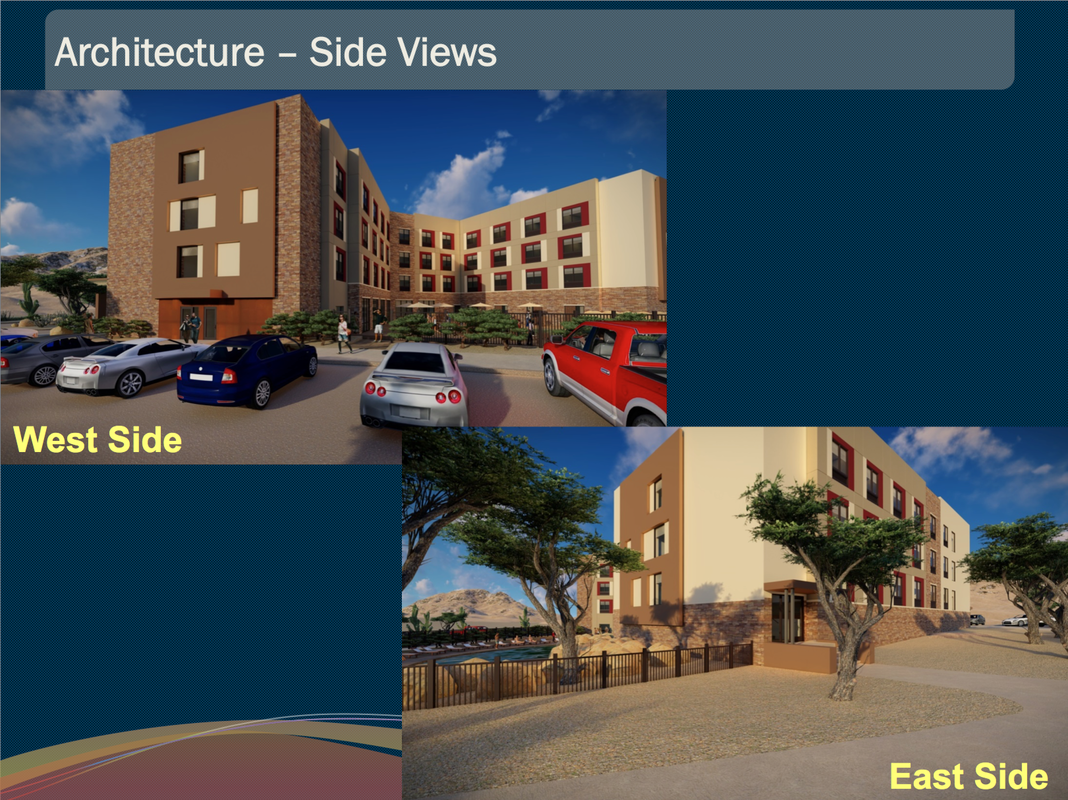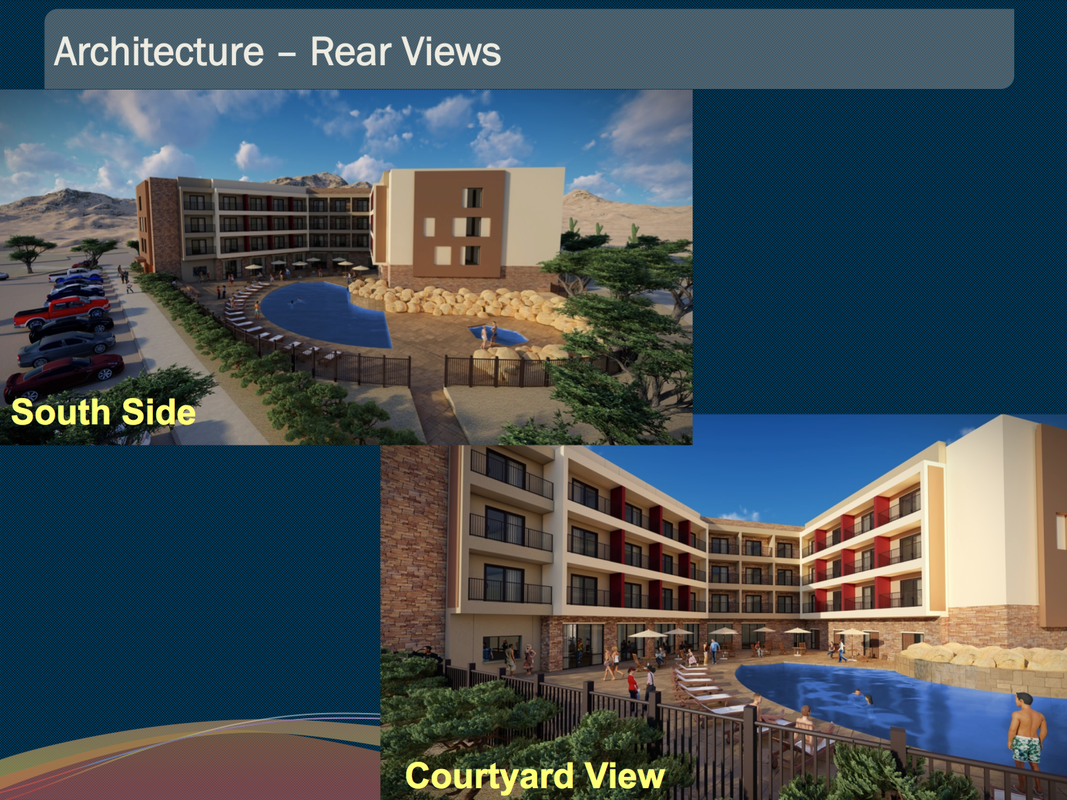Carefree Truth
Issue #738, April 12, 2019
(Lyn's note: Because much of this has been covered previously in Carefree Truth, I will just touch on the basics and the updates.)
Planning Director Stacey Denzak-Bridge reported that, so far, the Hampton Inn project has been very well received. The final site plan is for a 97 room, limited service hotel on approximately 2.05 acres, as is permitted in Commercial zoning, and is in line with the approved development agreement. The final re-plat of the property is necessary to extinguish the existing condominium plat and provide for new easements and dedications. The hotel is a very compact development, with a footprint of only 16,000 square feet for a 65,000 gross square foot building. The development group has quite a bit of experience with this type of project.
The property slopes from the high point at the northeastern part down to the southwestern part, and there will be a drainage channel off-site. Most of the existing vegetation on the site is scrub material, and the site has been disturbed previously. It is surrounded on most sides by commercial development, with a vacant lot to the south. Ms. Denzak-Bridge said this is the right use in the right location, and will change the dynamics in the town center in a positive way.
Issue #738, April 12, 2019
(Lyn's note: Because much of this has been covered previously in Carefree Truth, I will just touch on the basics and the updates.)
Planning Director Stacey Denzak-Bridge reported that, so far, the Hampton Inn project has been very well received. The final site plan is for a 97 room, limited service hotel on approximately 2.05 acres, as is permitted in Commercial zoning, and is in line with the approved development agreement. The final re-plat of the property is necessary to extinguish the existing condominium plat and provide for new easements and dedications. The hotel is a very compact development, with a footprint of only 16,000 square feet for a 65,000 gross square foot building. The development group has quite a bit of experience with this type of project.
The property slopes from the high point at the northeastern part down to the southwestern part, and there will be a drainage channel off-site. Most of the existing vegetation on the site is scrub material, and the site has been disturbed previously. It is surrounded on most sides by commercial development, with a vacant lot to the south. Ms. Denzak-Bridge said this is the right use in the right location, and will change the dynamics in the town center in a positive way.
97 parking spaces are required. 107 are being provided. There will be 78 new on-site spaces, 19 of which are shared at the owner's discretion, and 29 off-site spaces that are shared by all the businesses along Easy Street. The height is measured from the natural site elevation, 2375.5. It is 37' maximum, excluding the undulating rooftop parapet for equipment screening, which has a maximum height of 6'. Due to the compact nature of this project, lot coverage is not an issue. The Council previously approved the Development Agreement, and the site plan was approved unanimously by the Development Review Board.
The building is a courtyard design, with the resort style pool and spa in the outdoor space. The pool area will be screened by landscaping for privacy. The main vehicular entry is at Easy Street and Sundial Circle, with a secondary access at Easy Street and Carefree Drive. The drainage plan meets the criteria of the Town's Master Plan. Ms. Denzak-Bridge emphasized the importance of Hampton Inn's proposed perimeter sidewalk that would facilitate walking around the Town Center without having to walk out onto Easy Street. The landscaping plan shows informal desert landscaping, with new trees planted along Easy Street, providing shade to the sidewalk.
There is a nice palette of materials and desert colors.
The building is a courtyard design, with the resort style pool and spa in the outdoor space. The pool area will be screened by landscaping for privacy. The main vehicular entry is at Easy Street and Sundial Circle, with a secondary access at Easy Street and Carefree Drive. The drainage plan meets the criteria of the Town's Master Plan. Ms. Denzak-Bridge emphasized the importance of Hampton Inn's proposed perimeter sidewalk that would facilitate walking around the Town Center without having to walk out onto Easy Street. The landscaping plan shows informal desert landscaping, with new trees planted along Easy Street, providing shade to the sidewalk.
There is a nice palette of materials and desert colors.
There will only be 2 main wall signs, in compliance with Carefree's sign ordinance. The windows vary, and balconies have been added on the south side overlooking the pool area to provide interest and shadow relief. The proposed building has depth and movement.
The Development Review Board requested that the columns at the front be changed from stucco to the stone veneer, and the developer agreed to do so. (This change is not reflected in the slides, but will be implemented.)
If the site plan and the final plat were approved, construction would begin in mid July of this year, with a target opening date of mid September, 2020. Mrs. Bridge-Denzak then turned the floor over to J.F. Carter, of CFM Realty.
https://vimeo.com/328575170
(Again, much of what Mr. Carter presented has been reported previously, so I will again just touch on the basics and the updates of his presentation.)
Mr. Carter said they had worked closely with the Town staff to produce the final concept being presented. The developers chose Hampton Inn by Hilton because it was important to them be be affiliated with a national brand. They chose Hampton Inn from among the Hilton chains because it is the most flexible in terms of architecture and other things being done here. A limited service hotel was important in order to provide a quality hotel that is price conscious.
The anticipated nightly room rates are approximately $200 during peak season and $150 during the summer. They anticipate an occupancy rate of 75-80% by years 3-5. The project will cost approximately $17.5 million. They consider the views a major selling point, and 46 rooms will have balconies. He thought the Town Center was a great site, and asked for the Council's approval so they could begin the permit process.
Mayor Les Peterson asked if the to-be-restored pendulum that had originally hung from the sundial, and is now stored at the Cave Creek Museum, could be built into the Hampton Inn project. Mr. Carter replied that he would talk to their architect and they would find a place for it. He thought the best place would be by the sign at the entry, which is across from the sundial and has room to accommodate it. The Mayor noted that the pendulum is historic piece for the Town, and the hotel is right in front of the sundial. Vice Mayor John Crane pointed to the graphic of the Town Seal behind the dais that shows the sundial with the pendulum. Mr. Carter agreed that it would be a nice transition between the Town Center and the hotel.
The Vice Mayor said some citizens had pointed out 3 Hampton Inns that they thought looked much nicer than the standard Hampton Inns. The Town looked at them online, and Vice Mayor Crane said this one looks even nicer. Mr. Carter said they felt, with everything going on here, that Carefree deserved that. He was excited that Hampton allowed them to do that. The Vice Mayor said the materials tie into the Gardens, creating a nice transition. He did ask that they be sensitive to parking issues, particularly in relation to the Post Office, during construction. Mr. Carter said they have already discussed staging with their contractor. They are aware that it is a tight site. Vice Mayor Crane said the hotel will be great for all the businesses in town.
Councilman Vince D'Aliesio asked if there would be a concierge service or signs directing guests to events in the town and the Gardens. Mr. Carter replied that Hampton Inns do not include concierge, but they could address signs, which he thought were a good idea.
The motion to approve the site plan and the motion to approve the final plat plan were approved 6-0, with Councilman Stephan Hatcher absent.
Mayor Peterson said he would like to thank Ed Lewis, who has owned the property for a long time and has worked with the Town to find an excellent final use for it. Mr. Lewis replied that he thought this use was perfect. The Mayor agreed.
https://vimeo.com/328771331
Lyn Hitchon
Prepared by Carefree Truth
Visit our website at www.carefreetruth2.com If you know anyone who would like to be added to the Carefree Truth email list, please have them contact me. Feel free to share Carefree Truth with others on your list.
Visit www.carefreeazbusinesses.com to see more info about businesses in Carefree. Please support our merchants.

